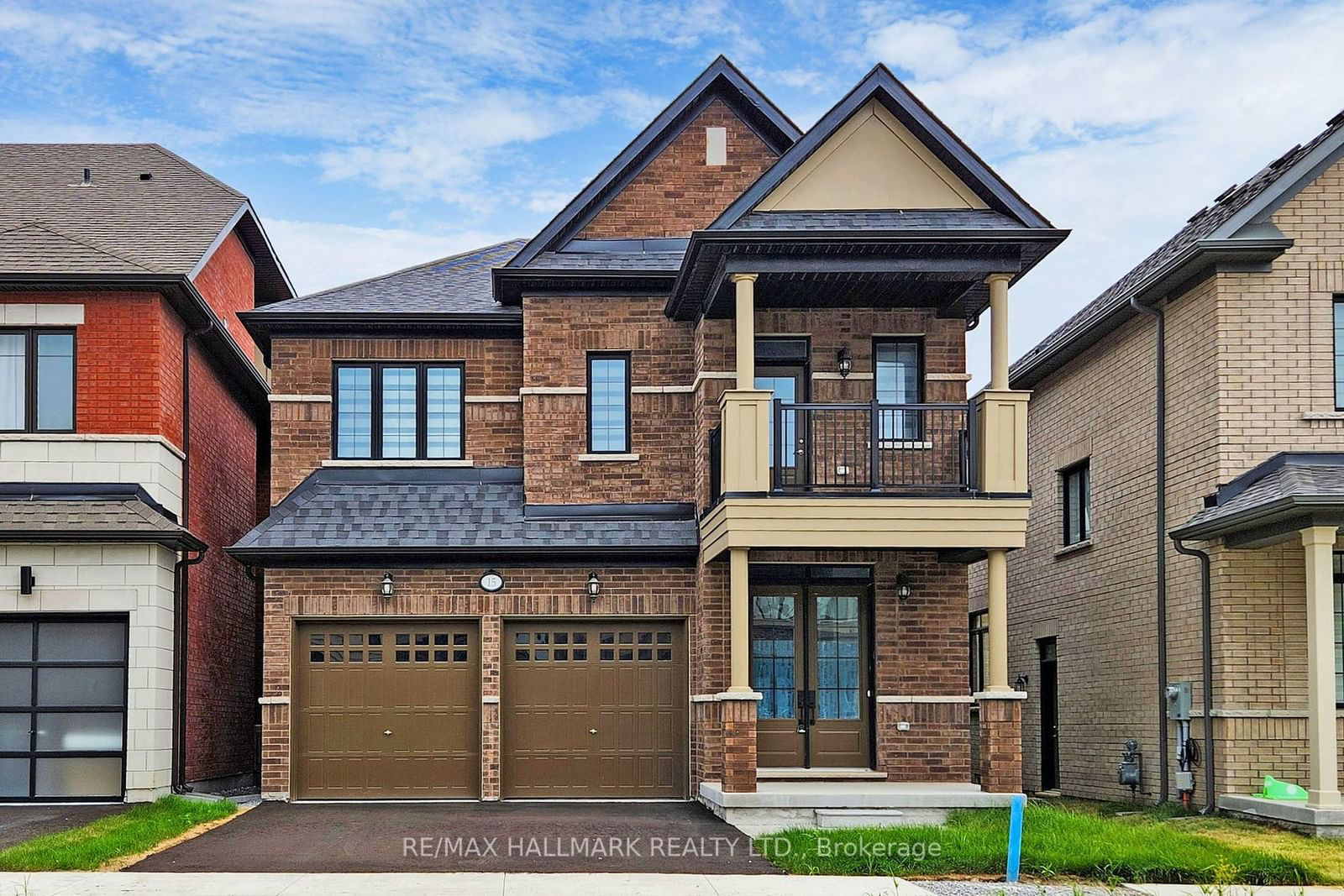$4,750 / Month
$*,*** / Month
4-Bed
3-Bath
2500-3000 Sq. ft
Listed on 8/26/24
Listed by RE/MAX HALLMARK REALTY LTD.
Stunning 4 Bedroom, 4 bathroom detached home with modern features and luxurious upgrades. Over 150K in upgrades: 10-Foot smooth Ceilings main floor: Enhancing the space and allowing for plenty of natural light, Large 8 ft doors throughout main and upper level, upgraded light coloured wide hand brushed hardwood floor in family and dining area, upgraded ceramic tiles in kitchen and foyer area Kitchen features: Quartz Countertops, Waterfall Kitchen Island, Build in S/S Appl Spacious Bedrooms: Plenty of room for family, guests, or a home office. Bathrooms: quartz stone and upgrated vanity in all washrooms main &2nd floor Minutes away from Aaniin Community Center. Hwy 407, shopping, school, park and much more.
To view this property's sale price history please sign in or register
| List Date | List Price | Last Status | Sold Date | Sold Price | Days on Market |
|---|---|---|---|---|---|
| XXX | XXX | XXX | XXX | XXX | XXX |
| XXX | XXX | XXX | XXX | XXX | XXX |
N9269842
Detached, 2-Storey
2500-3000
8
4
3
2
Built-In
6
0-5
Central Air
Unfinished
Y
Brick
N
Forced Air
Y
91.86x36.09 (Feet)
Y
